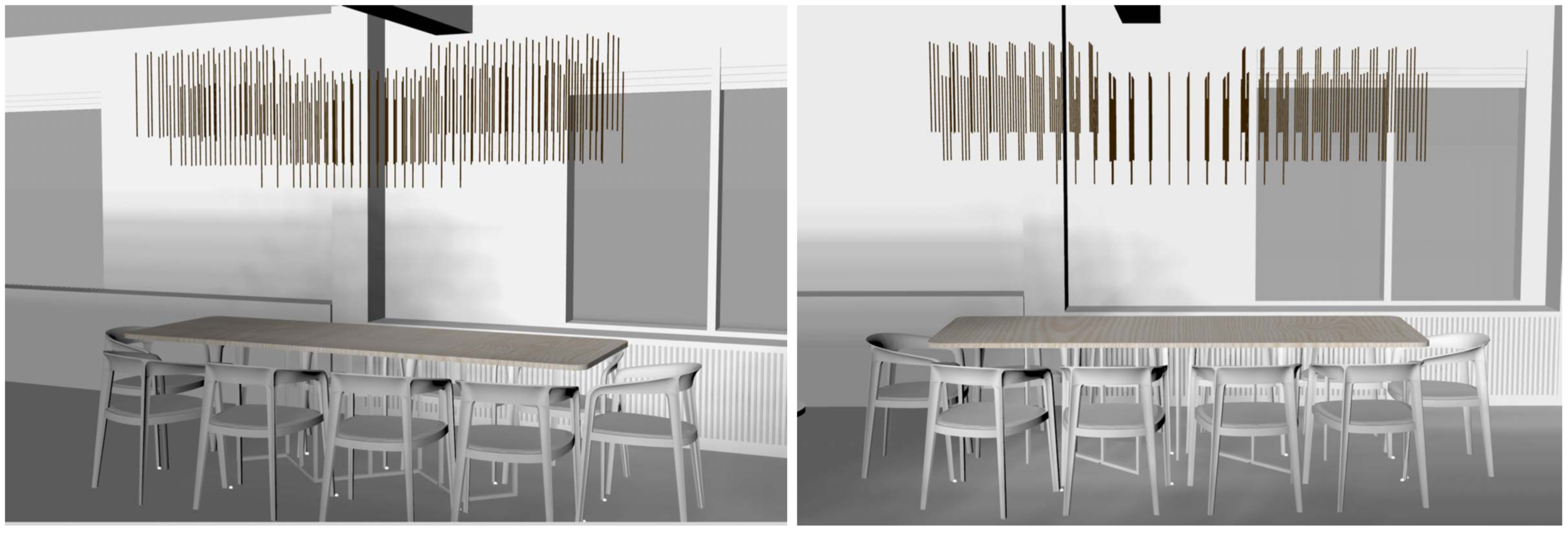Combining two adjacent apartments to make space for their ever growing family, this Soho residence meshes Art Deco details with modern forms to create a space that the entire family can enjoy. Keeping the palette simple, the shapes and repetition within the custom millwork designs subconsciously keep the eye and body moving throughout the space.
Construction on this project to begin winter 2020.

Dimensioned floor plan of apartment combination. Programs used:

Lighting plan for apartment combination. Programs used: Rhinoceros, AutoCAD, Illustrator

Sliding glass door study. Material to be powder coated steel and ribbed glass.

Custom, built-in millwork wall. Consists of two benches, a bar, and sideboard. Programs used: Rhinoceros, Illustrator, Photoshop

Study for a custom dining room light fixture. Programs used: Rhinoceros

Master bedroom elevational render depicting built in headboard and storage. Programs used: Rhinoceros, Illustrator, Photoshop

Master bedroom elevational render: evening lighting scheme. Programs used: Rhinoceros, Illustrator, Photoshop

Study of custom dining table. Programs used: Rhinoceros
