Set on seven acres of land and tucked away on the hills of Bel Air, this house is every homeowner’s dream. Drawing inspiration from its steel framed, Midcentury Modern architecture, the interior meshes classic elements with modern details for a one of a kind living experience. Custom millwork in almost every room of the house, as well as custom furniture and lighting pieces throughout, take into account the unique scope of this project. The rich finishes and custom details truly make this home a masterpiece.
This project is ongoing. The main house - featured here - has completed construction. Photography by Paul Wu for Handwerk.
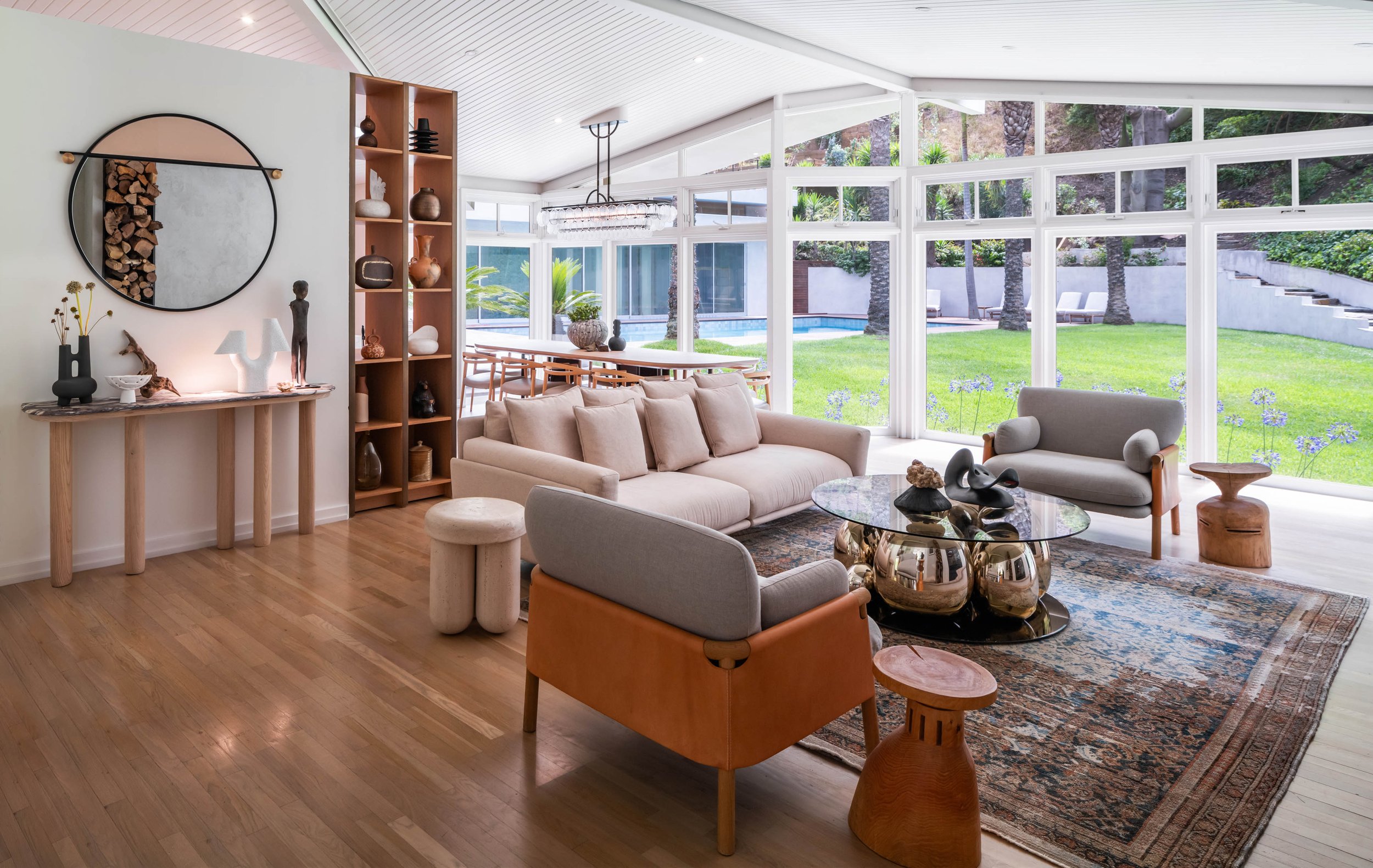
The living room evokes a quiet beauty filled with one off pieces from stores such as The Future Perfect and Matter.

Completely custom, this kitchen is every chef's dream.

The marble clad sink area creates the perfect frame for the stunning view outside.
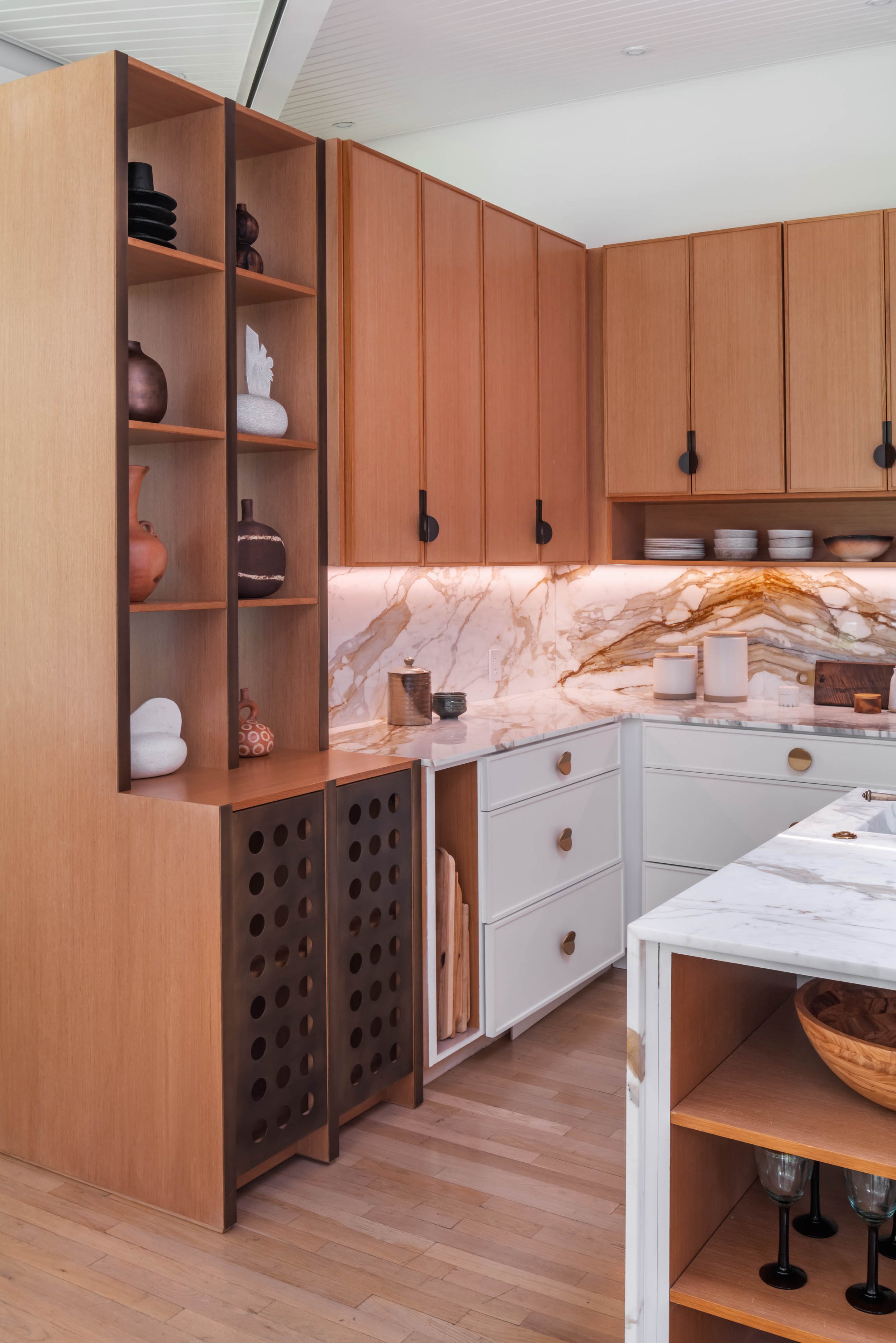
This custom oak and brass curio cabinet creates an open dialogue between the kitchen and the living room behind.
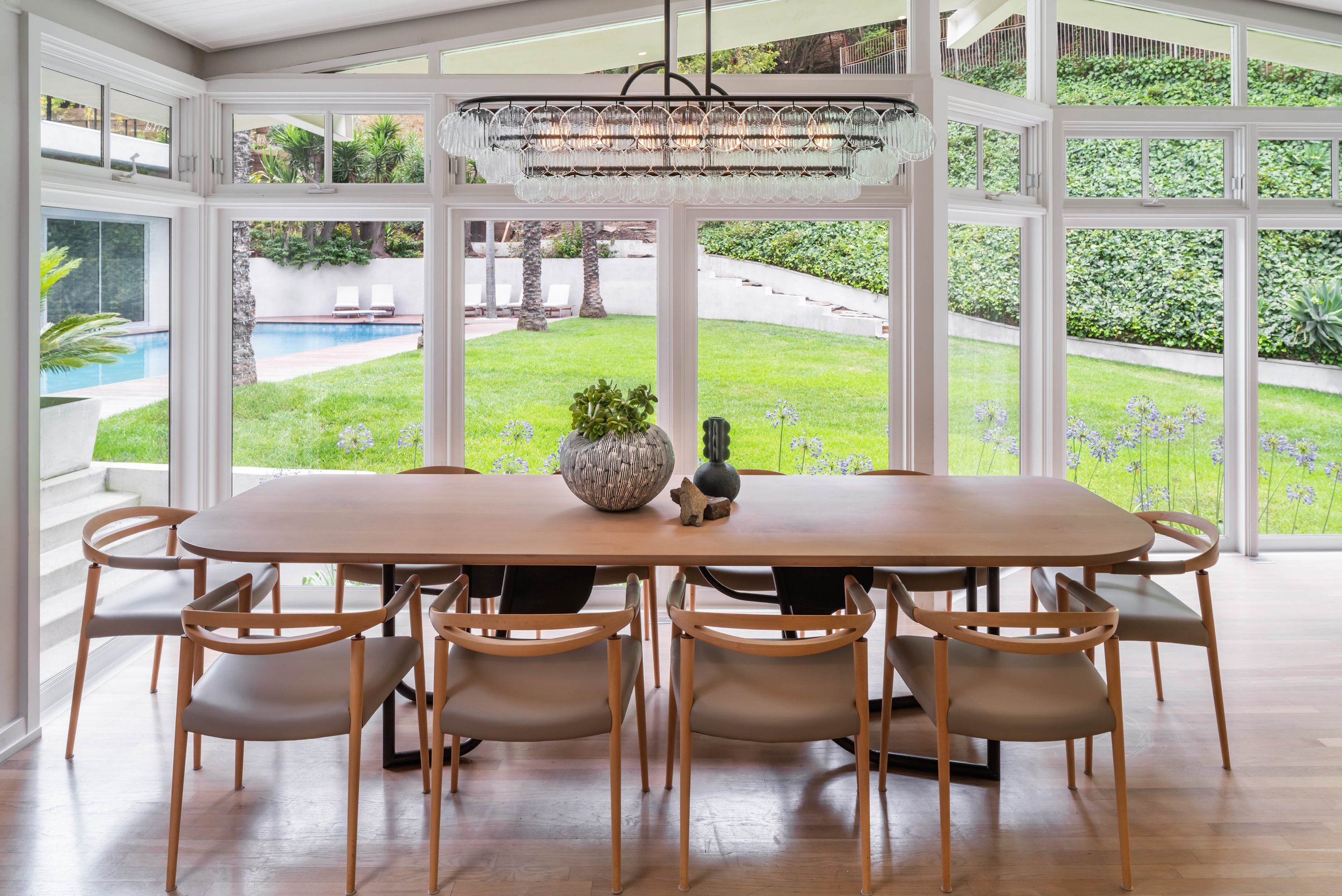
The dining room with custom chandelier and table invites guests to come and stay awhile.
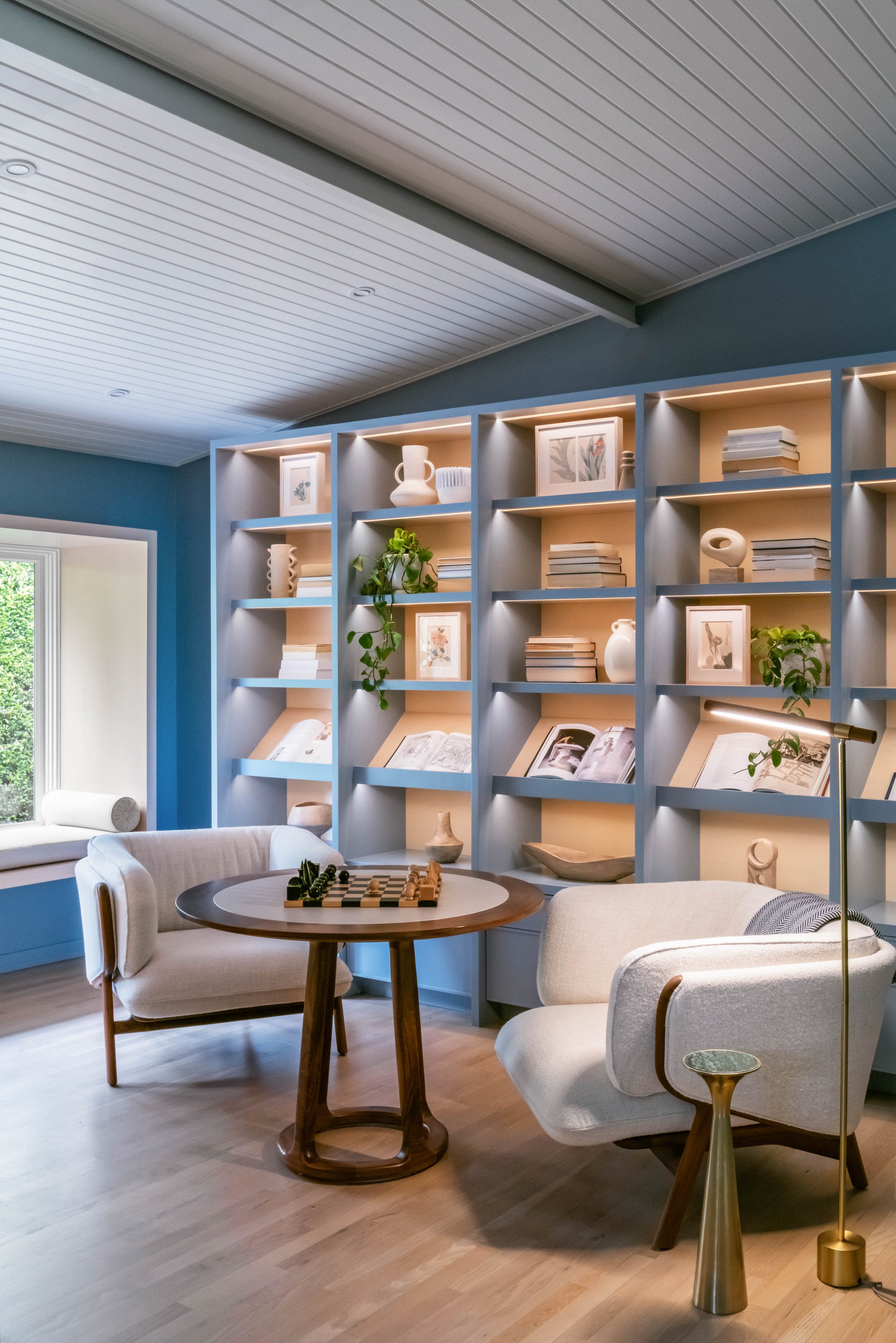
Every element in the library was custom detailed and designed. The bookshelves with angled viewing shelves, the game table with the same leather as the shelves, the window nook to sit and read.

Each piece within this room was designed to invite the user to enjoy the quiet and tranquility of this home library.
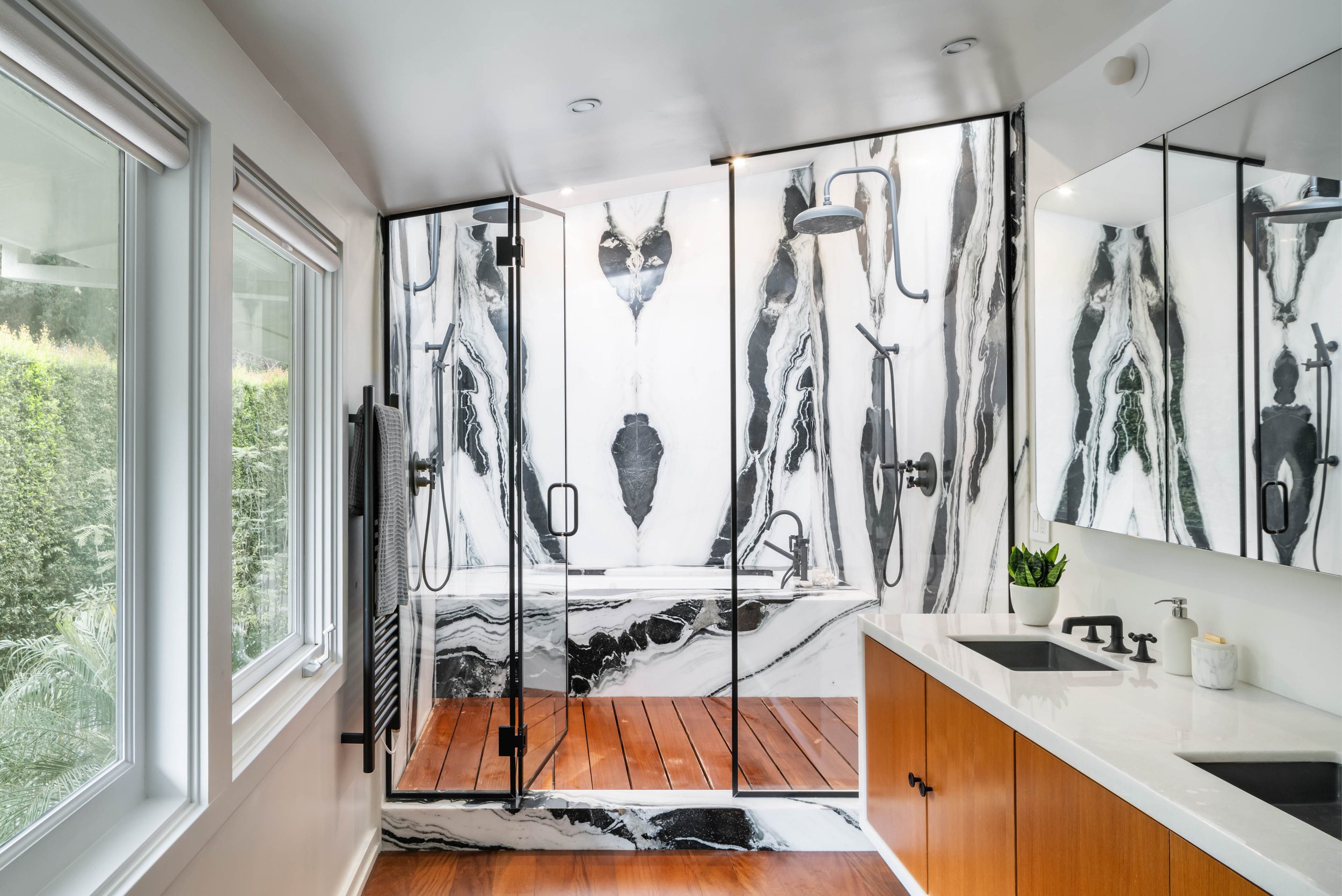
Punchy and dramatic, the master bathroom spares no small detail.

Master Bedroom Closet - Custom bird's eye oak doors

The entry and main staircase welcomes you in.
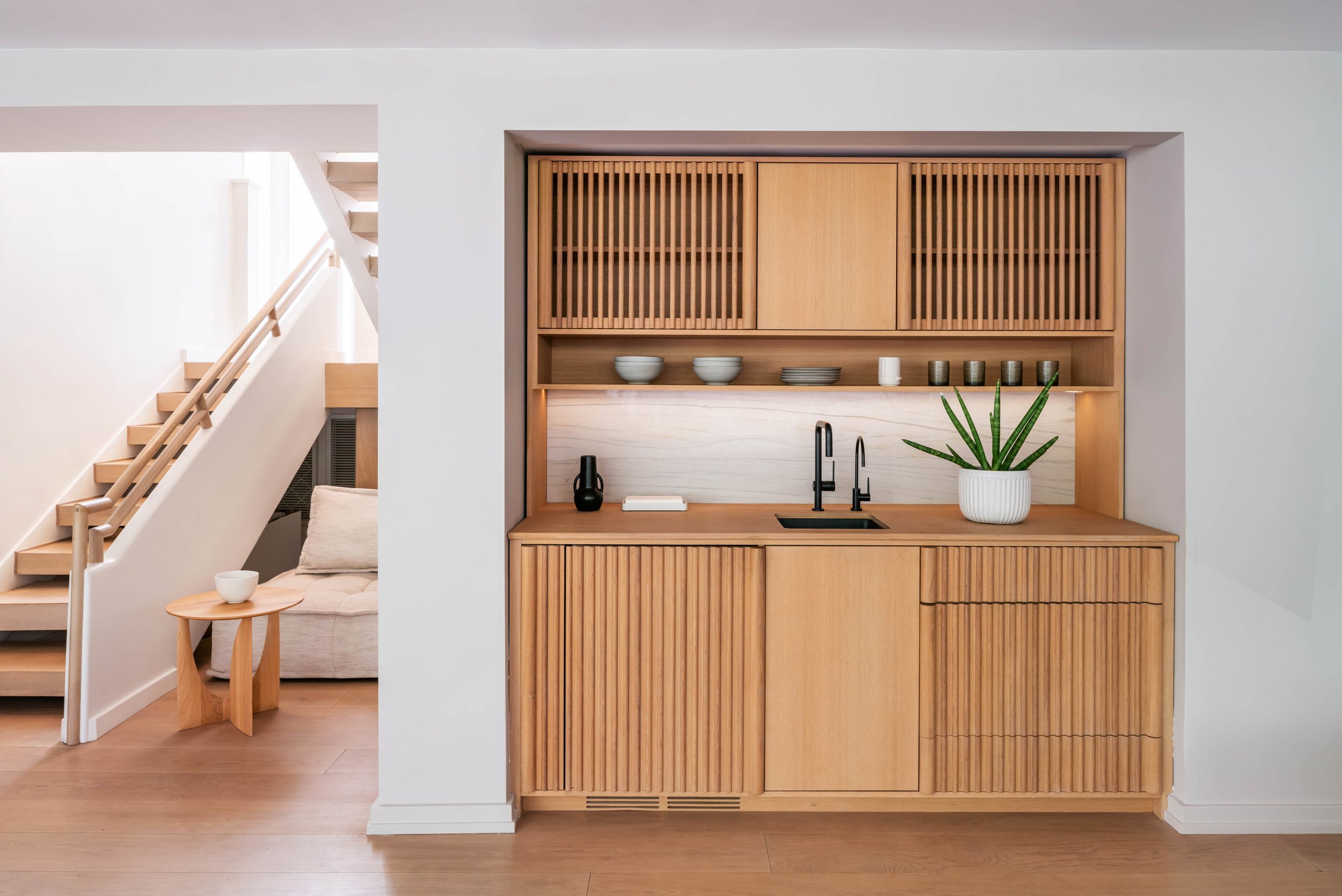
Custom kitchenette in the lower level was designed specifically for family use. The dowel design mirrors that of the custom media unit within the same space.
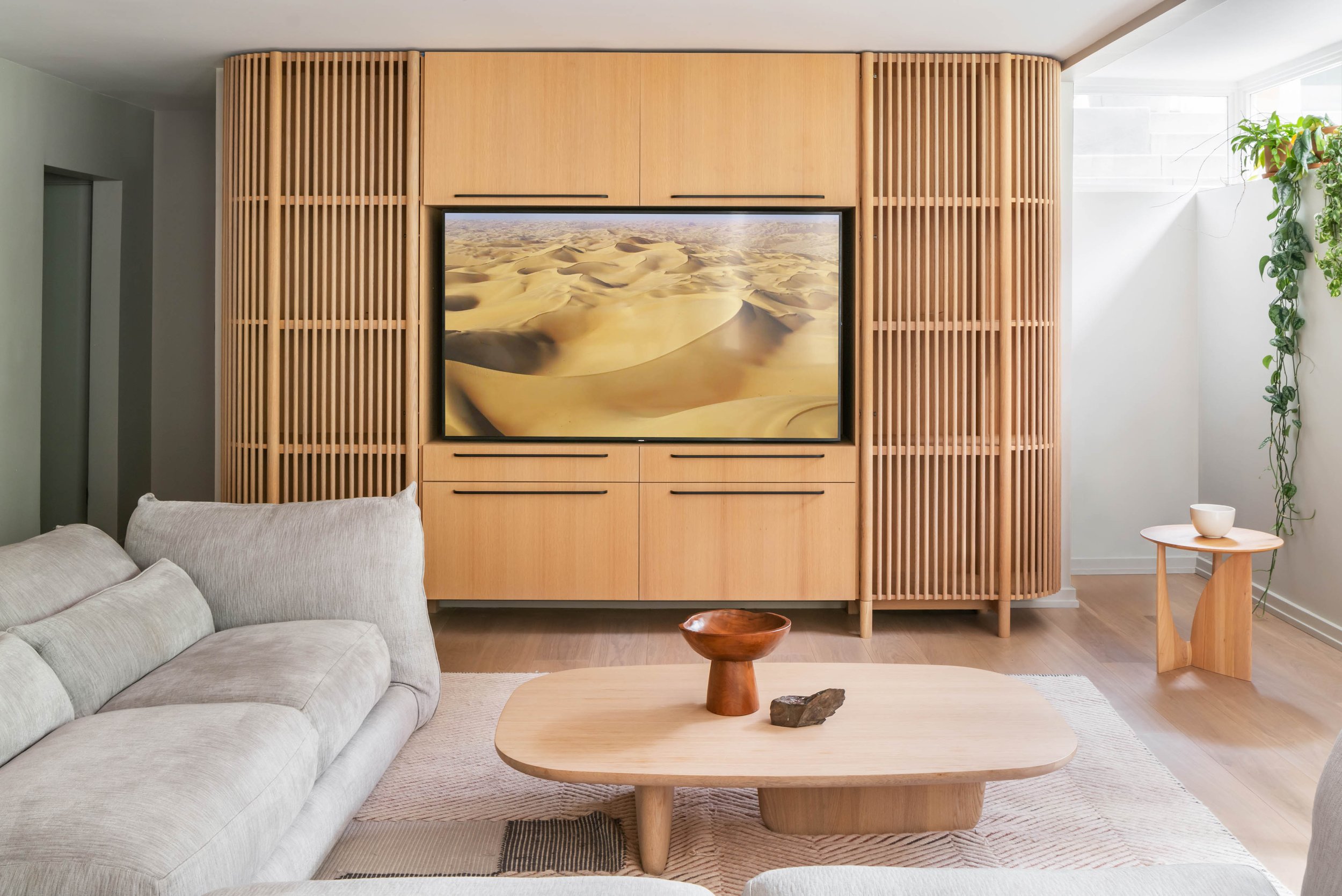
Custom designed media unit allows for plenty of storage without feeling overwhelming in this family room.
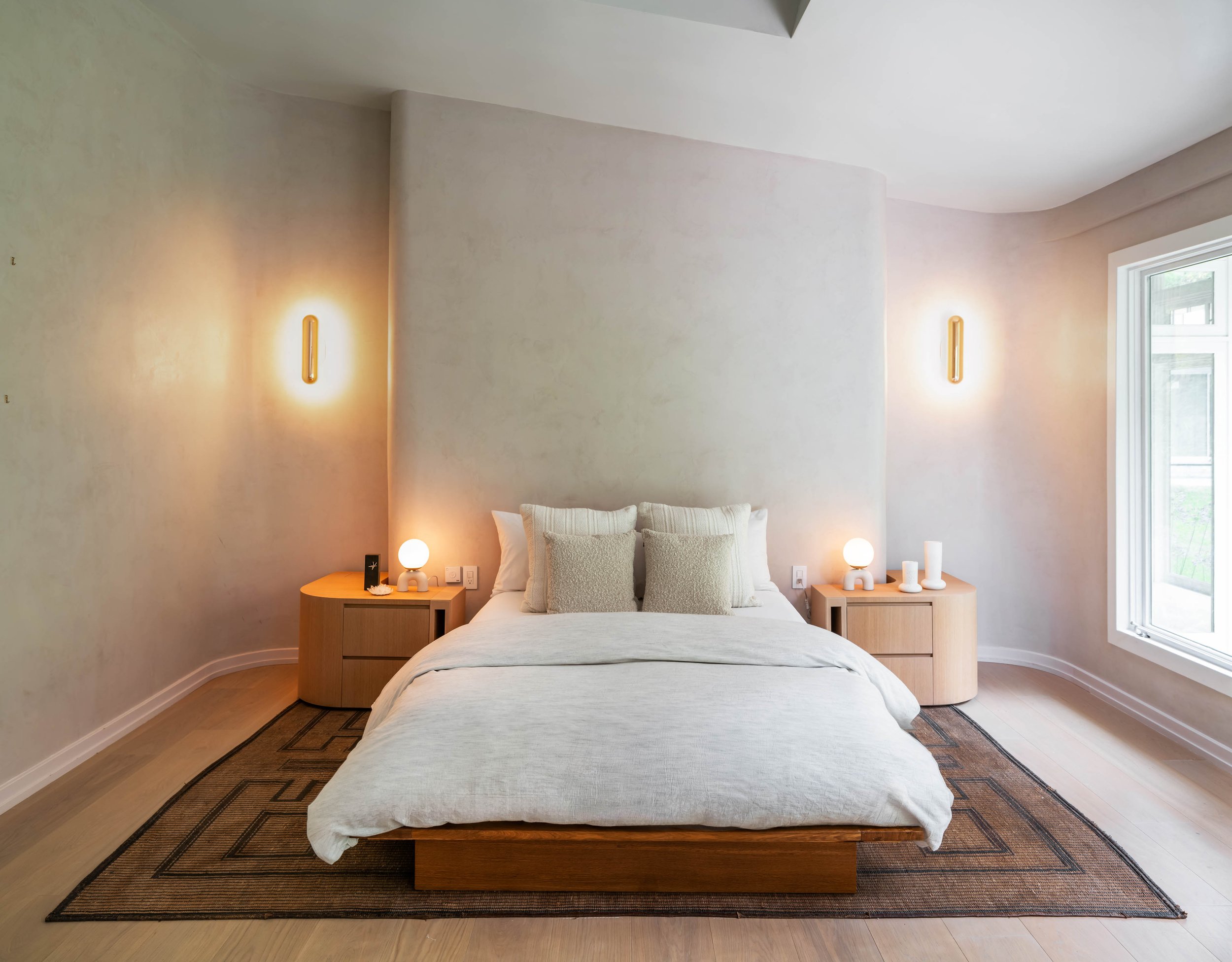
The master bedroom has custom nightstands that fit along the curved statement wall. Finishing details of modern and vintage make the space feel like home.

Upper Floor Furniture Plan

Lower Floor Furniture Plan
