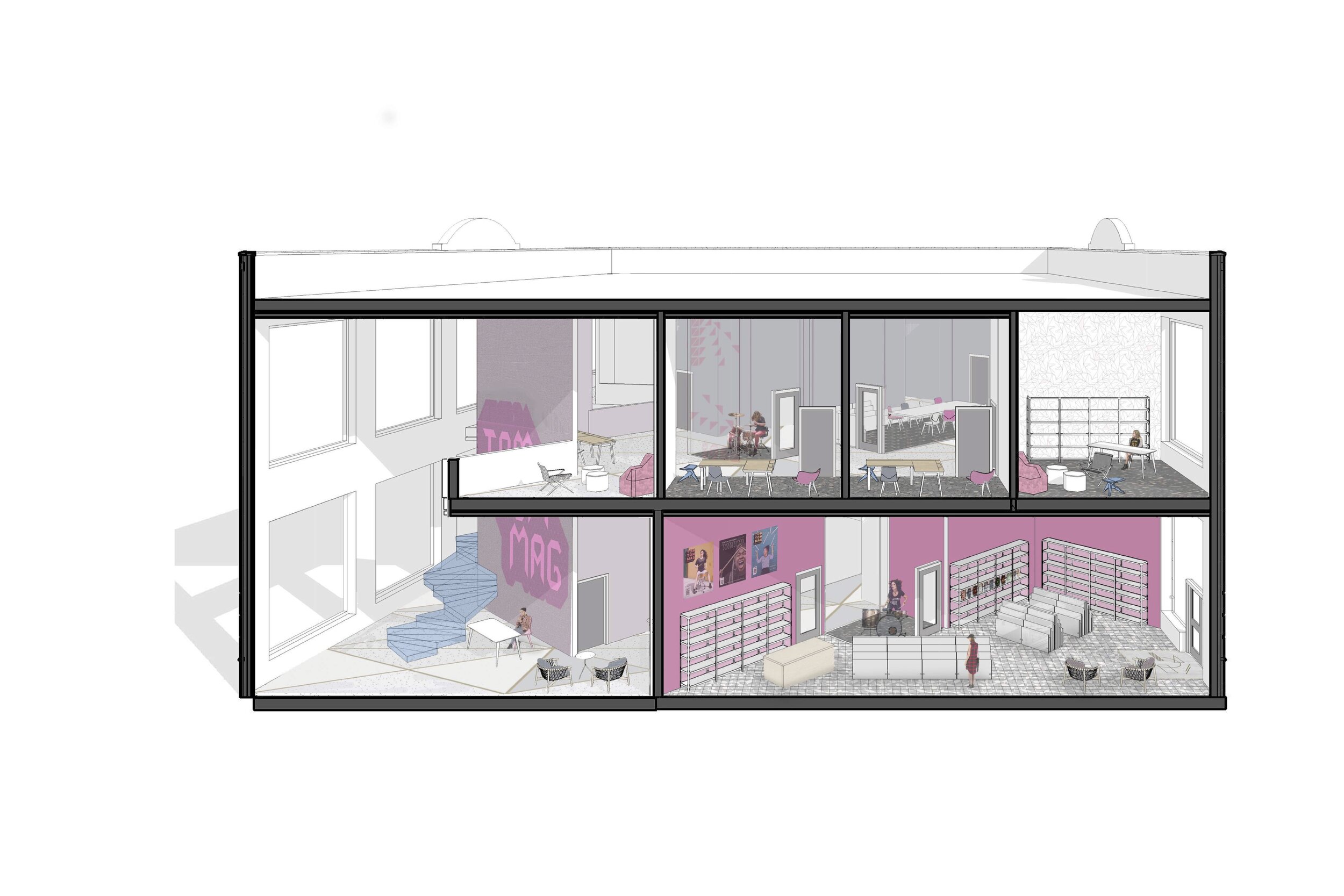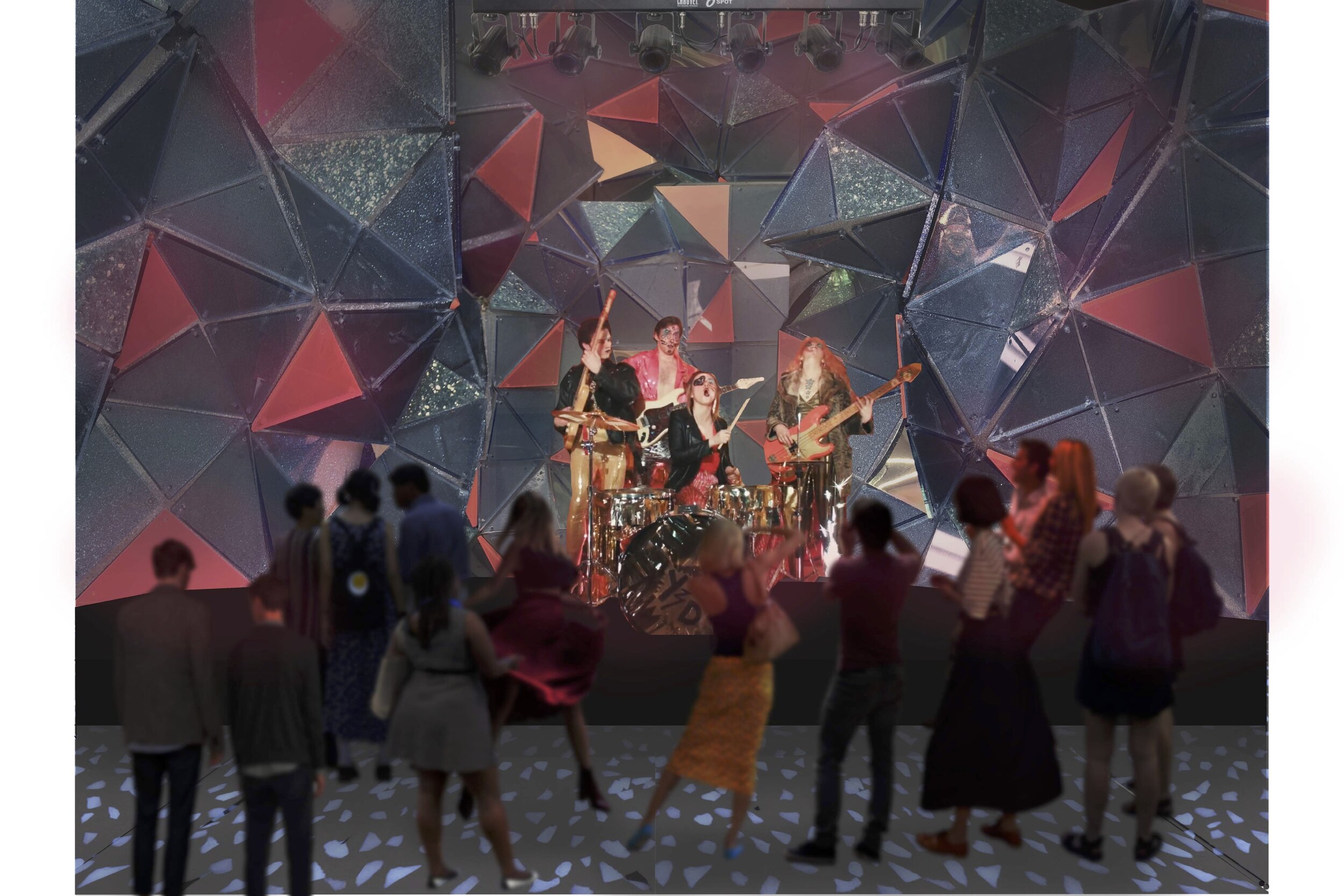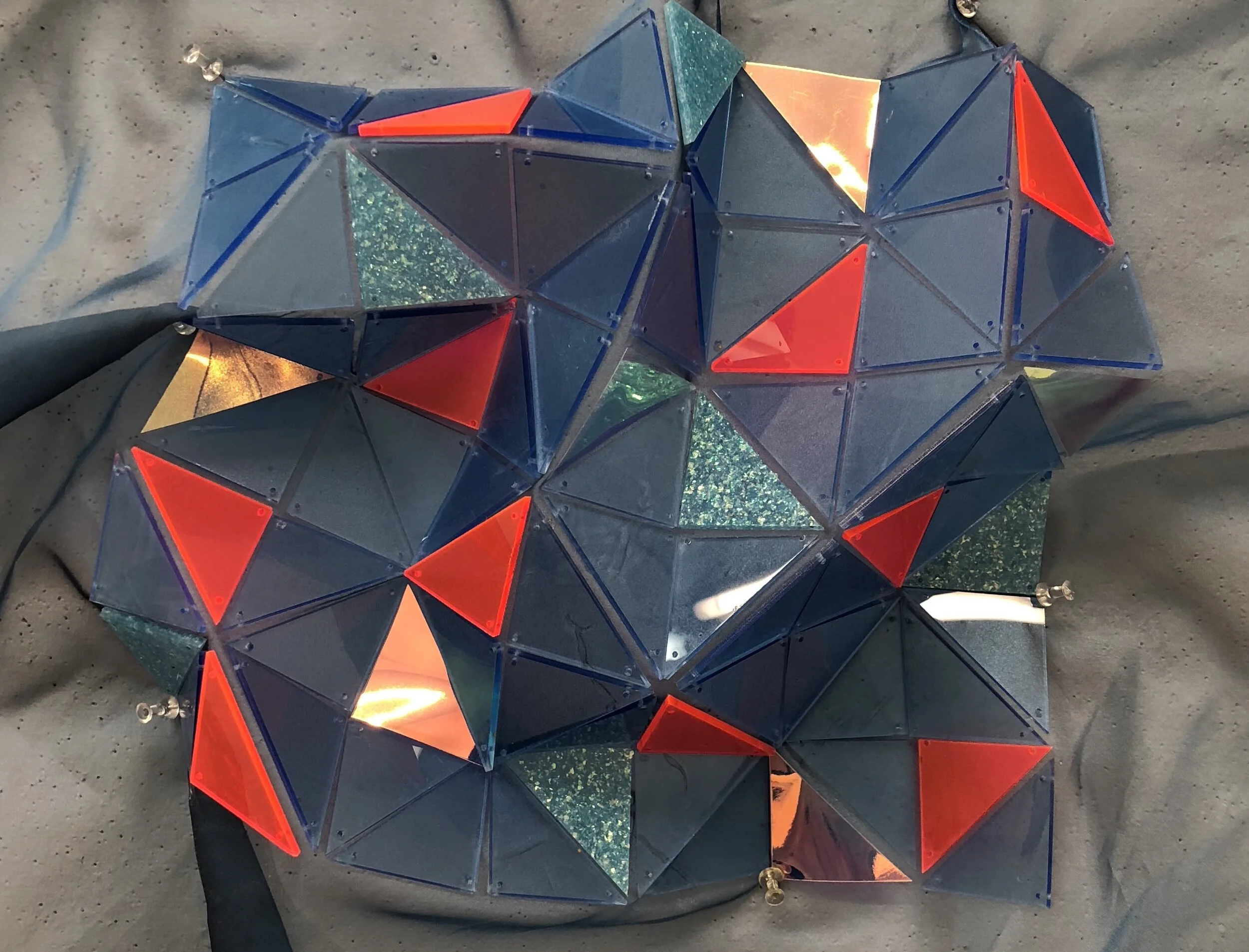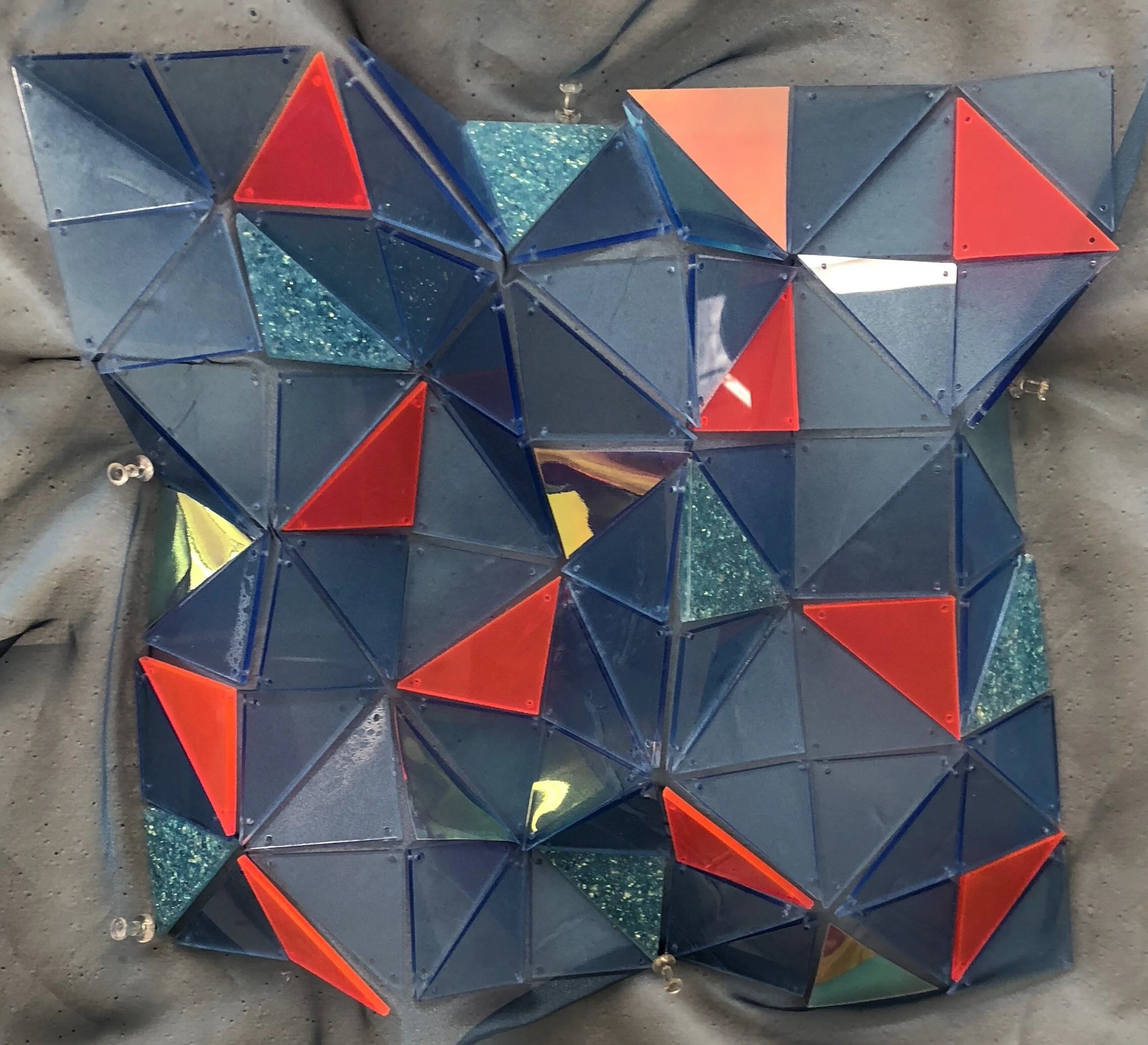The concept for this performance and office space revolves around the history and action of quilting, aiming to stitch Tom Tom Magazine into the history of music, media, and feminism. By using a grid as an underlay I developed a floor plan and wall layout that creates natural movement through the space. The tessellated structure which forms the backdrop of the performance area, as well as the pattern running throughout the space, is meant to evoke the feeling of a quilt, situating and stitching all the spaces together into one cohesive whole.
Conceptual project completed during second year at Pratt Institute

Rendering of retail space. Programs used: Revit, Rhino, Vray, Photoshop

Rendering of conference room - upper level. Programs used: Revit, Rhino, Vray, Photoshop

Rendered Floor Plan: Lower Level. Programs used: Revit and Photoshop

Rendered Floor Plan: Upper Level. Programs used: Revit and Photoshop

Sectional Render: Entry and Retail Space. Programs used: Revit and Photoshop

Sectional Render: Performance. Programs used: Revit and Photoshop

Rendering of Editor's Office. Programs used: Revit, Rhino, Vray, Photoshop

Rendering of entry space. Programs used: Revit, Rhino, Vray, Photoshop

Rendering of bar space. Programs used: Revit, Rhino, Vray, Photoshop

Rendering of performance venue. Programs used: Revit, Rhino, Vray, Photoshop

Study model of performance venue backdrop: tessellated.

Study model of performance venue backdrop: minimal tessellation.

Study model of performance venue backdrop: no tessellation.

Study of floor plan layout with traditional quilting pattern overlaid.
